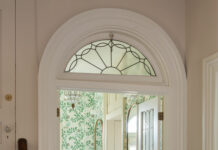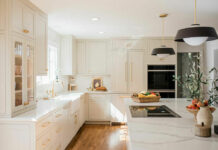Moving out of the big house you’ve lived in for 40 years is a difficult transition to make, but Faye and Abraham Adler softened the blow by asking award-winning designer Ed Stough to create for them a condo comparable in style, if not in size, to their former Baltimore home. “He turned our house into an apartment,” says Faye.
Even before the Adlers’ 2,700-square-foot unit in the Stevenson Commons complex was completed, Stough, who owns the design firm Edward R. Stough Inc., modified the layout in several key ways to better fit the couple’s needs. A second sitting room was turned into an informal, everyday dining area adjacent to the kitchen. The second bedroom was turned into a walk-in closet and office for Mrs. Adler and the master bathroom was expanded to provide separate his and her facilities. After a year of planning and a year of construction, the Adlers moved into their new home in 2004.
Throughout the condominium are pieces from the Adlers’ old house that have been reworked to fit into the new rooms or to contrast with new pieces. In the front entryway, two wing chairs, reupholstered in a vibrant pink brocade, flank an antique credenza that was purchased specifically for the condo.
In the living room, the Oriental rug— the Adlers’ biggest splurge for their new home— features a much lighter color scheme than either of their two former rugs, so new furniture was bought to match. One of the two couches is upholstered in a lively red brocade that mimics the brightness of the rug and is accompanied by an oversized ottoman. The other is upholstered in an elegant blue striped silk tapestry.
The living room also houses several chairs with their original upholstery, as well as a perfect small side table relocated from the former master bedroom. Stough added onto the base of a tree trunk-shaped glass-topped coffee table to bring it to the correct height to function as a cocktail table.
The Adlers’ dining room gets plenty of use during their weekly Sabbath dinner for 20 to 30 people, who gather around a table brought from the Adlers’ former house. The dining chairs are also original, though updated with modern floral upholstery that matches the jewel tones seen throughout the apartment. An extra storage space originally planned for the kitchen was added instead to the dining room and houses the additional chairs the Adlers use to seat their many guests.
In Mr. Adler’s study, the wood-paneled walls were divided into sections by Stough to commemorate different aspects in Adler’s life. The first section is full of eagles, Adler meaning “eagle” in Hebrew, while the next sections are comprised of Adler’s Judaica, family pieces and objects that reflect his interest in playing the violin. The last one celebrates his career as an attorney. The centerpiece of the office is the ornately carved Paul Evans glass-topped desk.
The new state-of-the-art kitchen is both handsome and functional. The classic blond wood cabinetry is situated between a speckled gray granite countertop and neutral beige ceramic-tiled floor. The kitchen also includes the original table from the Adlers’ previous house, along with the original chairs updated with new upholstery that adds a splash of color.
The centerpiece of the master bedroom is the bed and its headboard, covered in a fabric of pastel flowers that stand out against a black backdrop. The same pattern is repeated throughout the room in a chair here and a pillow there, pulling together the whole room, which is full of original pieces from the Adlers’ home.
When designing the master bathroom, Stough, who had worked with the Adlers on several previous projects, knew the couple wanted a look similar to their previous one— which meant it had to be big, black-and-white and offer separate facilities for Faye and Abraham.
The whimsical, smaller, second bathroom is done in mint green and accented with a delicate painted sink and simple tie table. “I thought I would go crazy trying to find something to fill that space, but Ed looked at me and said, ‘Look in your living room [for the table].’ And of course, it was the perfect fit,” says Mrs. Adler.
Throughout the home, family portraits are juxtaposed with pieces collected by the Adlers, which gives the home a lived-in feeling that normally takes a house a lifetime to achieve.
“Ed knows our style exactly,” says Mrs. Adler. “He incorporated the old into the new and created this beautiful home that we’ve been very happy in.”
Kristen Boyle is an intern at Style.




