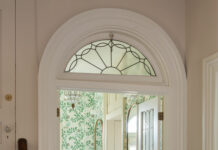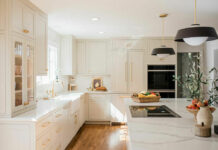Leelee Durkee always dreamed of creating a home from the ground up and filling it with the beautiful things she loves. When she, her husband, Jeff, and their two teenage children left their 100-year-old, grand home on Garrison Forest Road to build a new house in the Green Spring Valley, she finally had her chance.
The Durkees’ first home was very large, very old and very formal. Because it consisted of a warren of rooms, the family was often partitioned off into their own respective spaces. The Durkees wanted the new home to be warmer, cozier, less formal and feature open common spaces where the family could be together.
“The idea was for it to be more cottage-y, more cozy and deceivingly small from the outside,” says Leelee Durkee. “We’re sort of tucked into a hill and so we didn’t want a huge rectangular box sitting on the hillside.”
The house is meant to look like it was built in the 1930s, with mouldings, trim and cabinet fronts all echoing that time period. Architect Jack Rinehart of Charlottesville, Va., even set the electrical sockets horizontally, as was standard at that time. The new house features an open-plan kitchen, family room and dining room with an additional, more private formal living room and dining room in what most families would call the sunroom. The bedrooms are warm and charming. Interior transoms, French doors, bead board accents and exposed-beam ceilings lend the spaces a homey, cottage feel.
The Durkees’ former house contained furniture that fit the scale of the larger structure, much of it matching sofas and paired tables appropriate for formal entertaining but not conducive to conversation and comfort. With only a few exceptions, none of the old furnishings came to the new home. Although Durkee was thrilled to have the opportunity to realize her dream of decorating an entire home, the enormity of the project was overwhelming.
That’s where her good friend and neighbor Cinnie May, who was just beginning her own firm, JBM Designs, came in. May had worked for Baltimore style icon Stiles Colwill for 10 years, taken some time off to raise her own children and was just getting back to interior design when Durkee came to her for assistance. “It was such perfect timing,” says Durkee. “We made this our fun project together.”
Every designer has his or her own theory of where the project begins. For May, it starts at the Washington Design Center, where she takes clients through her favorite showrooms and has them make the first brush stroke. “I tell them not to think about anything. Don’t think about a family room, don’t think about a bedroom room, just point to the things that speak to you,” says May. “When we come back with bags and bags of materials there’s always a common thread. My job is to narrow that down and start thinking about rooms.”
What emerged was a color scheme that evokes a French Country feel, with lots of mellow blues, reds and yellows, accented with lush fabrics and rich wall coverings. May points to the Watts wallpaper in the entry hall, a soft butterscotch with a hint of beige, that moves seamlessly into a French blue and cocoa wall covering by the same designer in the bar adjacent to the hall. “To me, that tied the rooms together,” says May. “It creates a depth that is so interesting.”
It is this level of detail May says she learned under Colwill and now interprets in her own way. Durkee agrees. “I probably would have gone safer and mellower, but Cinnie has this great imagination and style and she took everything to a higher level in terms of richness and detail,” she says. “The other thing she’s brilliant about is trim and cording and tassels and curtain details and nailheads. There’s nothing in here that is average, or off the shelf.”
That level of detail is apparent in the master suite, where a Stroheim and Roman-designed wallpaper in a classic pattern in muted colors pulls together the soft blue and brown color scheme of the bedroom, dressing room and sitting room. On the French-style side chairs in the sitting room, blue floral upholstery is offset by elegant cording. The translucent blue wall color is the result of careful faux finish painting. “I love taking every room and finding that detail that makes it look special,” says May.
Often, a room was dictated by a fabric Durkee fell in love with— designs from the likes of Osborne & Little, Cowtan & Tout and F. Schumacher & Co. In the guest room, “Leelee fell in love with that red material and I said, ‘Let’s go for it,’” May recalls, adding that Durkee was very sporting and agreed to the animal-print carpet.
Durkee always wanted the main rooms of the house to be open so the family could feel like they were together, even if one child was reading a book and another was helping in the kitchen. Therefore, the kitchen is designed to become a part of the family room, which in turn becomes part of the informal dining room. A French Country color palette ties the rooms together. Again, Durkee fell in love with the floral linen material used at the family room windows, the blue of the sofas and the velvet ottoman. To maintain the level of casualness required of an active family room, May added important details, like leather trim around the edges of the carpet.
While some might shy away from the rich textiles used in the Durkee house out of concern the look could be too formal, it is the eclectic mix of items, fabrics, textures and details that give each room its personality. “When you put on your black dress at night you can dress it up with your pearls and diamonds,” May explains. “Or you’re going to wear a gold necklace and have it be a bit more casual.”
In the dining room, May needed to work with one holdover from the old house— the curtains. Having picked the fabulous blue for the family room sofas, Durkee and May played with colors and textures that would work with the blues and the curtains and settled on the deeply patterned red and ecru fabric.
“The room isn’t a weak room, so you can bring a material like that in and it stands up well because the other material choices were bold choices,” says May. It was Leelee’s husband, Jeff, who suggested the tone-on-tone grisaille mural. While the scene evokes the feel of the Green Spring Valley, it purposely doesn’t mimic any particular view.
The Durkees still wanted some entertaining spaces that were more private and more formal, but even so the living room and attached dining room (where Durkee utilized her former dining table) are much more casual interpretations of formality. In the old house, the children referred to the living room as “the Christmas room,” because that was the only time it was used. Now it is one of the Durkees’ favorite spaces. The rich furnishing fabrics are offset by the use of bead board on the walls and a heated bluestone floor, which is also used in the exterior terraces. May and Durkee picked up the antique wooden gate on a shopping trip to Atlanta. “That room is always sunny, it’s always warm, it’s always bright and I love the mix of patterns and the colors,” says Durkee. “Every time I’m in there I’m happy.”
Leelee Durkee may have had enthusiasm to spare for the house project but her children did not. She recalls that they fought the moving process every step of the way. But the battle softened a bit when they were able to take an active role in the creation of their own bedrooms. After several failed attempts at channeling her 17-year-old daughter’s style, May and Durkee let her choose her own colors, fabrics and accents.
“She wanted it to feel like she was in the Bahamas,” says Durkee of the blue and white color scheme her daughter selected. “Everything is really soft. The rug feels like a newborn puppy.” May worked with the builder to create an eave under which the bed is tucked. Per her daughter’s request, there are no curtains or blinds, just bright sunlight washing over the island-inspired room. Now, the kids love the new house. “There’s nothing off limits,” says Durkee. “There’s no place you can’t put your feet up and have a snack.”
Durkee describes the process of creating this family-style showplace as “a gift.” But it did take almost two years and was a full-time job, with Durkee consulting on everything from doorknobs to tiles to appliances. The partnership between architect, builder, designer and homeowner was essential to the project’s success. As a great lover of textiles and design, Durkee knew she needed a team to help her edit her wish list, to acknowledge the project’s failures and celebrate the accomplishments.
“Cinnie made it so fun,” says Durkee. “I can imagine working with a designer might get stressful, but she is such a great communicator and listener and has a gift. We were like kids in a candy store this whole time.”
RESOURCES
Builder: J. Paul Builders
Architect: Paul Rinehart
Interior Design: JBM Designs
Mural: Monkton Studios
Window Treatments: Meadow Mill
Upholstery: Ibello Upholstery
Rugs: Floors, Etc.




