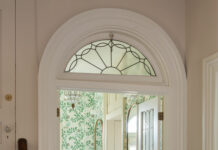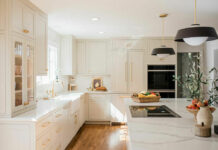When a Texas-based couple decided to purchase a second home in Canton Cove, the busy husband and wife had no intention of undertaking a complete overhaul of their condo— they just wanted to update the kitchen and bathrooms. But after meeting architect and designer Patrick Sutton and learning that his company could handle every aspect of a complete renovation— from knocking down walls to designing the interior to choosing furnishings and decorative objects— one thing led to another, and the couple decided to hire Sutton to “just do the place.”
Before the renovation, the condo, which was converted from industrial warehouse space to residential homes in the late 1980s, looked like it hadn’t been touched in 20 years. “It was awful at first,” Sutton remarks. “It looked like some sort of ’70s hippie love den.” But Sutton, like the owners, recognized the potential of a place whose wall-to-ceiling windows in the living room offer a particularly long and broad view of the harbor. One of the main goals of the renovation was to move some of that light and openness into the interior of the condo.
Sutton’s first move was to knock down the wall between the entrance hallway and the kitchen, allowing visitors to enter the condo and sense— if not have a direct sightline to— the stunning view. He then replaced the standard builder-issue staircase with a sculptural steel, glass and black walnut version that offers maximum transparency. In the kitchen itself, he widened the opening overlooking the dining room, allowing in more light, and installed blue glass tiles suggestive of water, aniline-dyed maple cabinets and recycled caesarstone counters.
Throughout the first floor, chocolate travertine tile floors provide a design base that Sutton says is “more interesting than standard wood, with a lot more texture.” This all leads up to the main attraction, the two-story living room with a wall of windows spanning 17 ½ feet. With a palette encompassing colors from nature— creams, whites, sage and coffee— and furniture that has clean, sleek lines but is still welcoming, the living room is exactly what the wife wanted in a home: modern and comfortable. “We wanted fresh and invigorating, but you want to feel like you can still sit and put your feet up,” says Sutton.
Though the view was what sold the couple on the place, it comes with two challenges: reducing glare during the day, and warming up the windows, which turn black at night. Sutton solved both by sheathing the glass in beige wool sheers set on a remote-controlled track. “You can completely change the atmosphere with the remote,” says Sutton. “You can close the blinds and be in a cocoon, or open them up to the water.”
The glass wall flows from the living room into the dining area, where the main feature is a table with a custom industrial steel base and a dark walnut top centered under a large blue painting evocative of the water. A driftwood sculpture as well as glazed tree trunks and various other natural decorative objects bring a rustic element to the home.
Throughout the condo, lighting was a key design element, and in the living room, Sutton relies on a large white drum-like fixture to add a sense of intimacy and balance in the tall space. Just behind the main living room is a small nook with 7 ½-foot ceilings that Sutton turned into a snug little library, taking advantage of the close quarters to create a quiet reading and conversation place. Because overhead lighting wasn’t an option in many of the interior rooms— the 3½-inch-thick wood-planked ceilings are essentially the floor above— he utilized wall sconces throughout the rooms and hallways to direct light upward in a soft glow.
The soft, natural feel continues in the master bedroom, where a bed with a light blue upholstered headboard and matching chests of drawers serving as nightstands dominate the room. Sutton “edited” the layout here by removing the L-shaped walk-in closet that once took up half the room and decking in what had been a soaring two-story space. Though that reduced the size of the master bedroom, by regularizing the space, Sutton made it feel bigger. Three white African headdresses made of feathers are placed high on the 17 ½-foot walls, imparting “a great graphic quality,” says Sutton.
Decking in the bedroom allowed the upstairs study to be expanded from a cubicle into a large, spacious, sunny room. “I absolutely love the study,” says the wife. “It’s my favorite room.”
The study overlooks the living room, but with the addition of glass to the wall cut-outs, a sense of acoustical privacy is maintained without cutting off the flow between rooms. Two strong, stone art pieces bookend the couch. Like many of the objects in the home, Sutton purchased them on buying trips.
This eight-month remodel, completed in August 2007, was a unique treat for Sutton. “It’s rare to be given complete design control,” he says. By using the mantra “modern comfort,” he created a condo that suits the couple’s busy lifestyle. And while the wife says they never intended to buy such a big place, she and her husband “wanted to be on the water, and really wanted a view.” They got both, and more.
Resources
Design, furnishings, art and accessories: Patrick Sutton Associates, 410-783-1500, http://www.psaarchitects.com
General contractor: Highview Construction, Pikesville, 443-874-7000, http://www.highviewconstruction.com
Monorail lighting: Translite Sonoma, http://www.translite-sonoma.com
Sconces Jones Lighting, Towson, 410-828-1010, http://www.joneslighting.com
Window coverings: Drapery Contractors, 410-727-5333
Flooring: StoneExotics, 443-790-8620, http://www.stoneexotics.com
Staircase: Gutierrez Studios, 410-889-5341, http://www.gutierrezstudios.com




