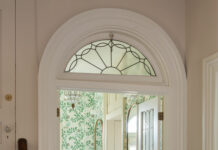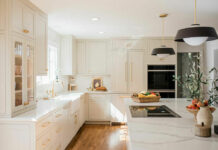What a difference a year makes.
When a Washington, D.C., couple inherited this beachfront North Bethany townhouse on the Delaware seashore, the interior was all 1970s wood paneling and broken-up rooms— a claustrophobe’s nightmare.
“You had to work to find a view of the ocean, and very little natural light made its way in,” Annapolis architect Wayne Good says of the house’s interior, pre-renovation. When Good first saw the house, in February 2004, the first-floor layout consisted of a boxed-in, windowless kitchen at the center of the living space, a dreary family room to its left, and a nondescript living room to its right. Though it is an end unit with windows on three sides, the entire space was dark and dismal.
By the fall of 2005, it had been transformed into a light-filled, elegant home, all that dark paneling a distant memory. Now, creamy white beadboard adorns the walls of the townhouse, evoking the feel of a 1920s cottage, and sunlight floods the space.
In many cases, this sort of transformation could require significant toil and possibly tears. But for the team of Good and interior designer Mona Hajj of Baltimore, it turned out to be a harmonious, trouble-free project. The two have collaborated on many projects, three of which have been for this client.
“I have been designing homes for this couple for 10 years, and they trust me to deliver what they like,” says Hajj. She and Good worked out the architectural and design details together before presenting the clients with their plan for a turn-of-the-century cottage, with both old-fashioned and contemporary details.
The clients— who have two other vacation homes— intended for this house to be enjoyed mostly by their grown children and young grandchildren. “They wanted a house that was cheerful and relaxing,” says architect Good. “And what is more cheerful— or relaxing— than an old beach cottage?”
The clients quickly approved Hajj and Good’s design choices, then stepped away, leaving the work to the professionals, who recruited builder Burt Winchester of Crownsville to bring the changes to life.
“We could see that the one thing standing literally in the way of this being a breezy, flowing space was the kitchen,” says Good. “So we decided to move the kitchen to the outside wall of the house, opposite the living room, and to cut the walls on either side of the old kitchen back, leaving a recessed nook for the dining table.”
The next item the team addressed was the stairwell, which connects the three stories of living space. The original wooden stairs were darkly stained and covered in thick brown carpeting and were partially enclosed. With exposed studwork and openings between each step, the stairs— like the wood paneling— were straight out of the ’70s. To bring them up to date, the wall enclosing part of the stairs was removed and the old carpeting and stain were replaced by white paint and a wool sisal runner.
The same paint used on the stairs— Benjamin Moore Arcadia White in satin— was also applied to walls, ceilings, railings and beadboard. “It is the warmest white, and it’s also so clean and fresh,” says Hajj. “In the morning, when the sun pours in, the walls have a soft brightness. In the evening, they have a soothing, romantic glow.” While white walls from stem to stern can leave a space feeling cool, this house benefited from a generous paint job, and Hajj’s knowledge of color. “The color feels warm because there is so much of it on the walls,” says Hajj. “We put on four coats, and then it was just warm enough.”
The new kitchen is now brightened by the two front windows in its new location, and keeps its airy feeling with open carpentry shelving. “Instead of closing the kitchen in with cabinets, we used this open style, which echoes the open stairs behind it,” says Good. Glass-front cabinets, stainless steel appliances and vintage-style drawer pulls complete the design.
Elsewhere in the house, bathrooms were stripped and refitted, closets were added in the bedrooms, and a cozy fireplace was added in the living room to warm up chilly nights.
Having worked with the clients on previous projects, Hajj was well aware of their taste in furnishings. “They are well-traveled collectors, who love beautiful things from all parts of the world,” she says. Hajj shops in Europe extensively, heading across the pond as often as three times a year to pick up wares for her clients. She found many of the textiles used throughout the home on excursions to Turkey.
Each of the client’s residences is designed differently and appropriately for its location (formality in Washington; mountain chic in North Carolina). Hajj decided the décor of this beach house should feature a mix of new and antique pieces, and of formal and informal styles— reflected for instance, with fine English armchairs mixing with Persian tables and antique French beds. “I always shy away from anything that will look too ‘typical,’” says Hajj, of her aesthetic. “I often like to create a collected look.”
Visitors are now greeted, upon climbing the first flight of stairs from the entry, by the light and airy living/dining room with its set of sliding glass doors that offer a direct view of the beach and the ocean beyond. Crisp, pale blue linen cotton covers a chaise tucked into a corner beside the glass doors. The piece fairly begs one to recline, open a good book, and fall promptly to sleep in its arms. The sofa opposite, covered in a neutral cream, is flanked by antique tables and a pair of lamps of Hajj’s design. Another Hajj original— the coffee table ottoman, upholstered with an antique Turkish fabric— stands before the sofa, between a pair of Minton-Spidell chairs, covered in the same linen as the chaise. A painting Hajj found in a Paris flea market hangs over the sofa.
At the opposite end of the house, the family room is a warm and vibrant counterpoint to the living room. An antique Turkish tapestry in red, yellow and blue is suspended above a charming blue toile sofa and another Hajj ottoman. Northern Persian stripes cover the floor, and a trunk filled with games waits to be opened on rainy days. A floor-to-ceiling bookcase houses a variety of books, from popular novels to photo albums to antique volumes of classic works.
More antiques can be found on the second floor in the three bedrooms. Vignettes of collectibles, composed of all manner of precious dishes, books and other treasures, are on display. Chinese porcelain and English Wedgwood mix comfortably with French lamps and more antique tapestries. Despite their exquisite contents, the guest rooms are cozy and comfortable, grounded with dependable Berber carpeting from wall to wall.
In the master bedroom, the antique bed’s headboards and footboards are upholstered in luxurious pink velvet, replicating the shade found in the room’s soft Aubusson rug; the fabric is repeated on the chaise at the foot of the bed.
Many might balk at the thought of using lush velvets and linens in an environment where wet bathing suits are a fact of life. But sandy toes and other beach hazards are no cause for concern to designer Hajj. “That’s what the outside shower is for!”
That breezy attitude is reflected throughout the renovation. “The house is beautiful and elegant, but it has a truly relaxed feeling,” says architect Good. “The clients had faith in their architect, designer and builder, trusting we would all work in harmony.
We did, and that harmony shows in the peaceful air of the house.”
RESOURCES
Interior design: Mona Hajj Interiors, Baltimore, 410-234-0091
Architecture: Wayne Good, Annapolis, 410-268-7414
Granite countertops: Winchester Construction, Crownsville, 410-987-5020




