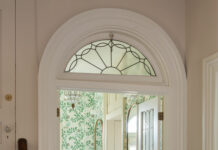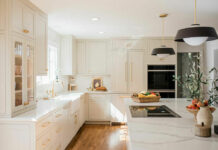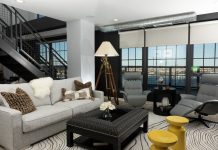Ten months is record time for building and furnishing a home from scratch. Designer Erin Paige Pitts accomplished the feat after dismantling a cottage on-site to recycle into new house plans. Her incentive was getting her husband, two small children and a newborn into this, their permanent home, but so was the end game—settling into the gated, bucolic privacy of Gibson Island with its 360-degree views of the Magothy River and Chesapeake Bay.
“Gibson Island is a place from an earlier time that’s preserved because its natural beauty is prized and separated from the mainland by a causeway,” says Pitts about the place her husband, Gregory Pitts, design director for David Edward Furniture in Baltimore, discovered through friends. His desire to raise a family there got him looking early for a spot among many which are choice. (Frederick Law Olmsted Jr. laid out the island’s master plan in 1922.)
“I love a water view,” says Pitts about the 1.5-acre lot they found between the bay and marshland. “There’s something magical about having the sea and sky worked into a home for your family.”
Their preference for building with the shingle style’s porches, gabled overhangs and weathered shingles fit right into the island’s dominant architecture. The style’s characteristic interior openness could magnify the dynamic views, thought Pitts as she directed her work with an architectural draftsman. The resulting high ceilings and tall windows achieve a spacious volume that feels right on the water. She marshaled every detail into elevations ahead of construction. “Whether it’s for me or a client, I do what I call ‘the download’ to get the facts before I start a project,” says the designer whose two decade-old business recently debuted a satellite office in Delray Beach, Fla. Her own download embraced the comforts she and her family enjoy and a taste level opting for longevity over trendy. “Even though I’m working a lot at home, being on Gibson Island relaxes me,” she says. “I was conscious of working a sense of that tranquility into the rooms.”
Strong but not overpowering architectural elements are one secret to Pitts’ serene room plans. She brought some exterior motifs—classical columns from the porches and old paneling from the cottage tear-down—into the new work. “I wanted consistent classical elements, inside and out, to relate the spaces in a way that’s easy on the eye,” she says. She trumpeted other strong motifs, including a fireplace with a big, carved ship’s medallion and a wallpaper of a myriad schooling fish for a powder room. They’re eye candy against a light-enhancing backdrop of white walls and millwork. Her trick for avoiding white’s potential monotony is to throw in some balancing color. Blue in several aqueous or maritime shades is woven through the first floor—and the kitchen’s walnut floors relieve and warm its white envelope like a love letter.




